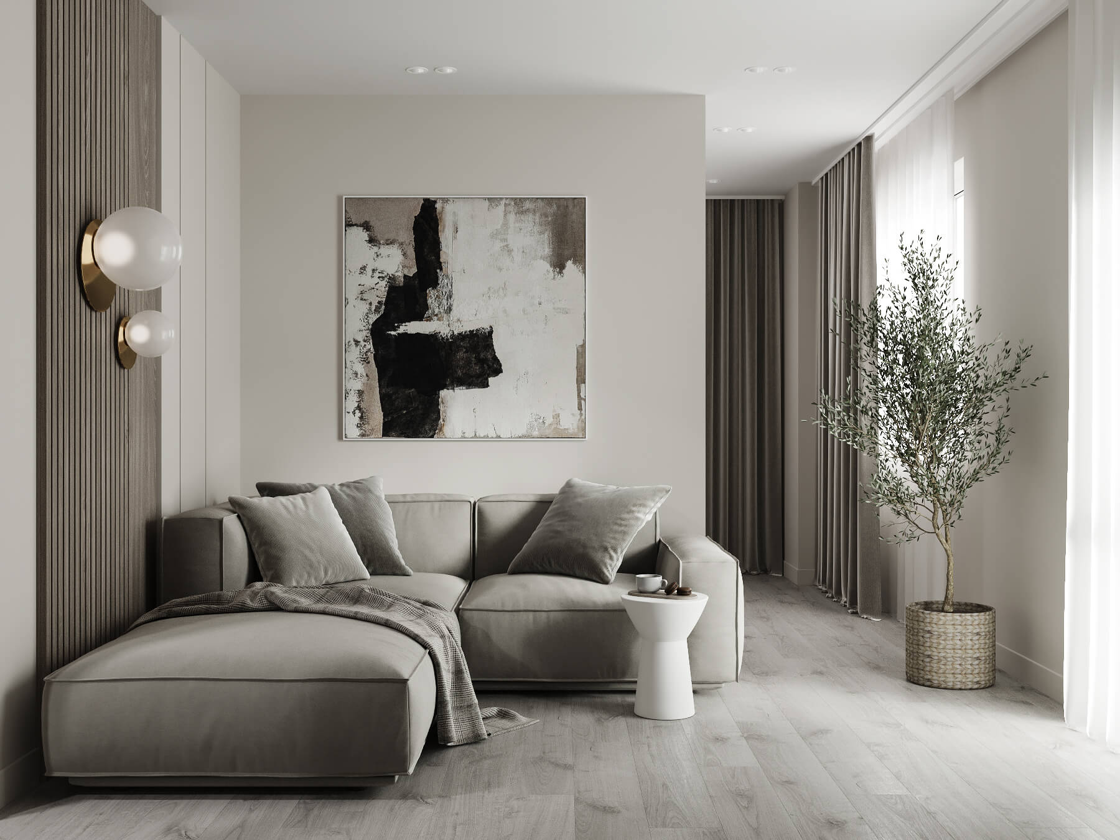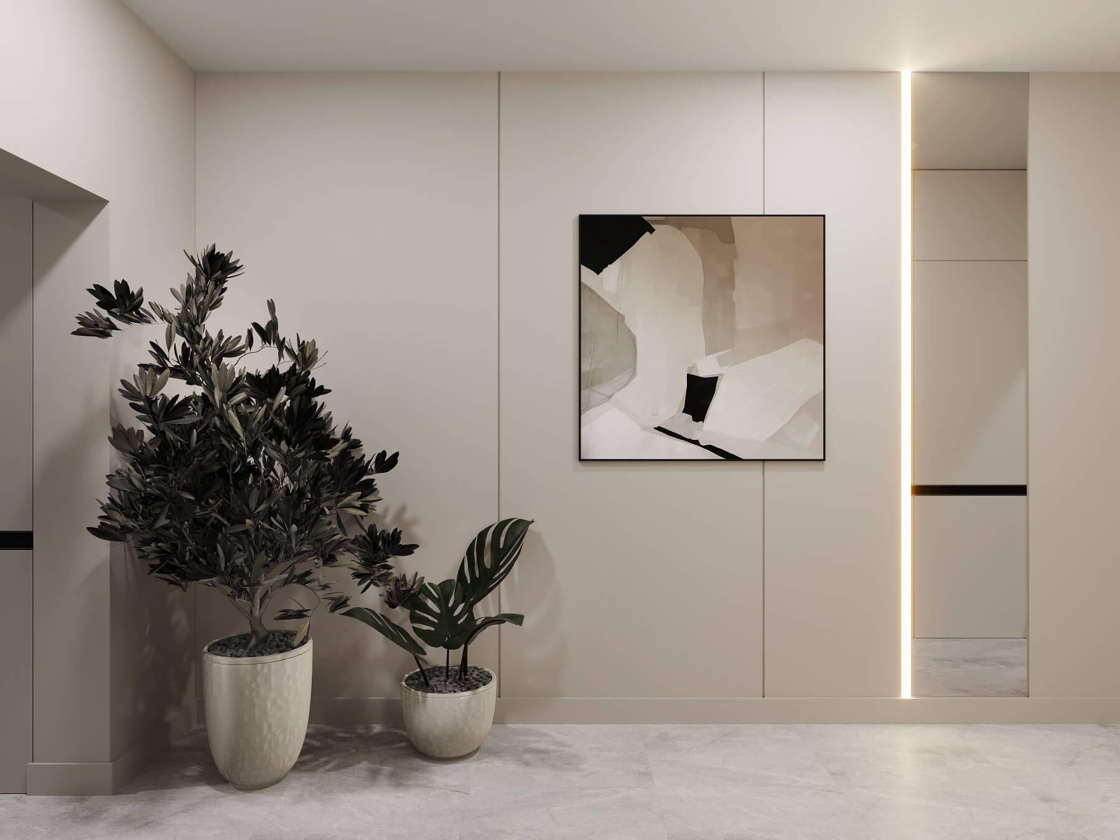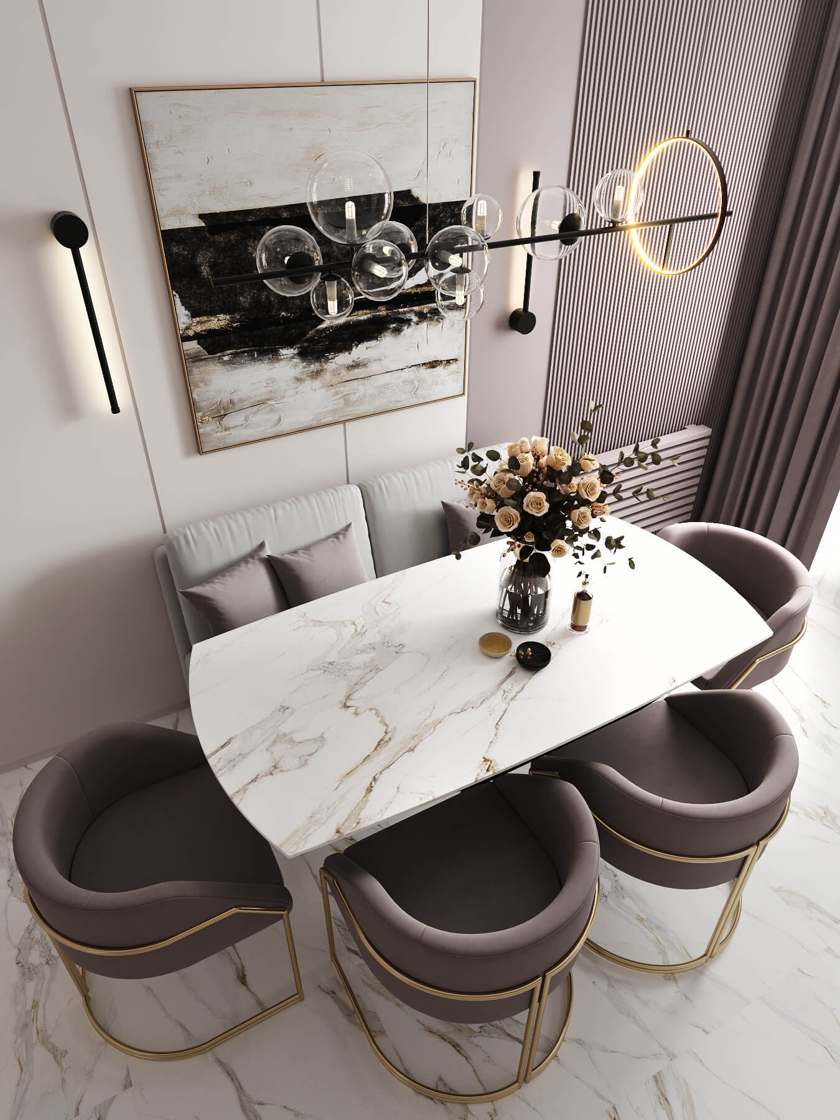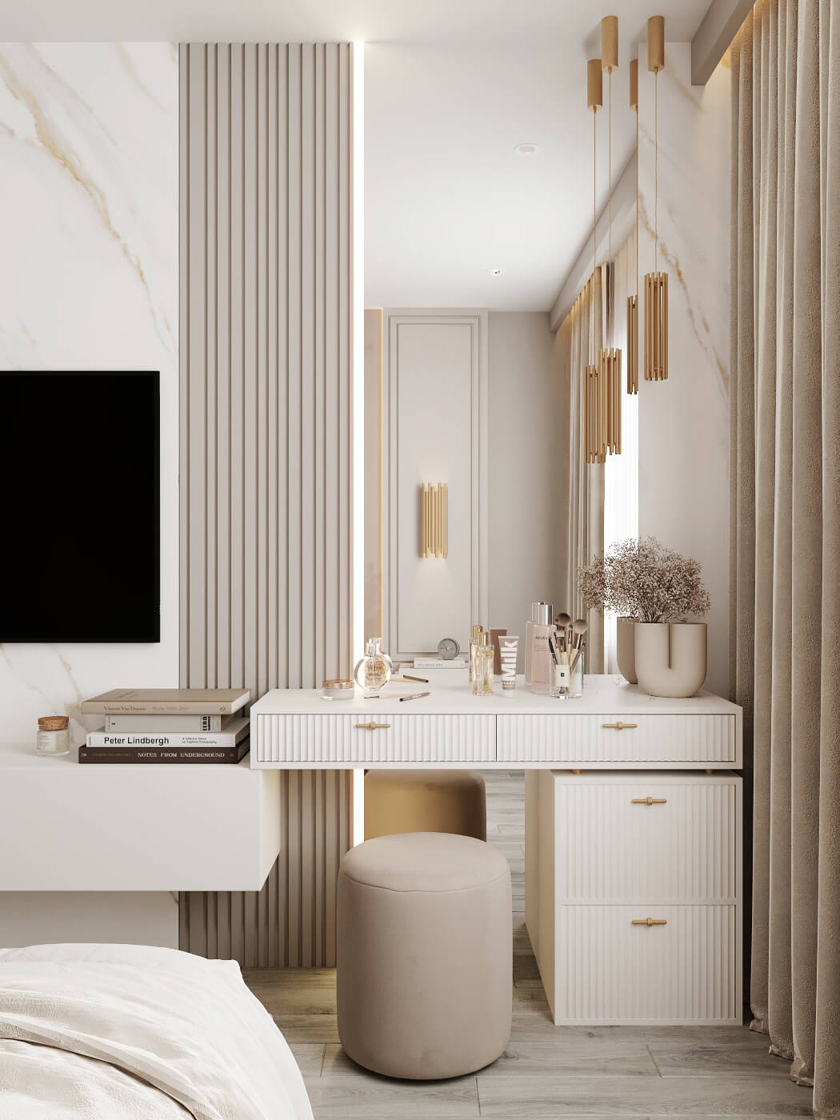Interior design studio

Thanks to detailed drawings, 3D visualizations and competent work of our specialists, the result of the studio's work is not only a finished interior but also an inspiring sense of completeness and uniqueness for our clients.
For 10 years, working and constantly improving in the development of design projects and their implementation, we can say with confidence that, starting from the first stage of working out the original interior design concept, our clients will already be able to imagine what will be realized as a result.
About us
Comfort at the home - an important component for every person




we create ideas for the Comfort of your home with attention to detail
SREDA, Moscow
Children's room
services & prices
design project "simple"
■ Measurement of the room
■ Preparation of technical specifications
■ Dismantling plan
■ Post-redevelopment plan
■ Planning solution (2 options)
■ Plumbing plan
■ Layout of air conditioners
■ Door opening plan
■ Floor heating plan
■ Floor plan
■ Floor plinth installation plan
■ Ceiling plan
■ Electrics plan
■ Lighting plan
■ Linked lighting plan
■ 2D collages (sketch visual)
> 100 sq.m — 20 €/sq.m
Price:
< 50 sq.m — 23 €/sq.m
50 - 100 sq.m — 22 €/sq.m
design project "Full"
■ Measurement of the room
■ Preparation of technical specifications
■ Dismantling plan
■ Post-redevelopment plan
■ Planning solution (2 options)
■ Plumbing plan
■ Layout of air conditioners
■ Door opening plan
■ Floor heating plan
■ Floor plan
■ Floor plinth installation plan
■ Ceiling plan
■ Electrics plan
■ Lighting plan
■ Linked lighting plan
■ 2D collages (sketch visual)
> 100 sq.m — 24 €/sq.m
Price:
< 50 sq.m — 27 €/sq.m
50 - 100 sq.m — 26 €/sq.m
■ The plan of the partitions being erected
■ Scanning of the walls of the premises with the indication of finishing materials and area
■ Tile layout in the agricultural area with indication of the area
■ Selection of materials
■ Selection of furniture
■ 3D visualization
■ Additionally, you can order any service you need: decoration or author's supervision
design project "Premium"
■ Measurement of the room
■ Preparation of technical specifications
■ Dismantling plan
■ Post-redevelopment plan
■ Planning solution (2 options)
■ Plumbing plan
■ Layout of air conditioners
■ Door opening plan
■ Floor heating plan
■ Floor plan
■ Floor plinth installation plan
■ Ceiling plan
■ Electrics plan
■ Lighting plan
■ Linked lighting plan
■ The plan of the partitions being erected
> 100 sq.m — 32 €/sq.m
Price:
< 50 sq.m — 35 €/sq.m
50 - 100 sq.m — 34 €/sq.m
■ Scanning of the walls of the premises with the indication of finishing materials and area
■ Tile layout in the agricultural area with indication of the area
■ Selection of furniture
■ 3D visualization
■ Plumbing Specification
■ Detailed plan of custom furniture
■ Selection of decorative finishing materials
■ Selection of fixtures
■ Selection of textiles
■ Technical specification for the production of kitchen
and cabinet furniture
■ Author's supervision
(departure to the facility/shops, up to 10 times)
additional services
■ Author's supervision — from €200
■ Departure to the facility — from €27
■ Consultation — from €27
■ Decoration — from €134
■ Departure to the facility — from €27
■ Consultation — from €27
■ Decoration — from €134
These additional services are already included in the design project "PREMIUM"
The duration of the design project depends on the complexity of the work and the timely approval of each stage of the project.
Deadlines for the design project:
On average, a design project "PREMIUM" with an area of up to 100 sq.m
is implemented in 1 — 1.5 months
is implemented in 1 — 1.5 months
■ Measurement of the room
■ Preparation of technical specifications
■ Dismantling plan
■ Post-redevelopment plan
■ Planning solution (2 options)
■ Plumbing plan
■ Layout of air conditioners
■ Door opening plan
■ Floor heating plan
■ Floor plan
■ Floor plinth installation plan
■ Ceiling plan
■ Electrics plan
■ Lighting plan
■ Linked lighting plan
■ 2D collages (sketch visual)
Price:
< 50 sq.m — 23 €/sq.m
50 - 100 sq.m — 22 €/sq.m
> 100 sq.m — 20 €/sq.m
■ Preparation of technical specifications
■ Dismantling plan
■ Post-redevelopment plan
■ Planning solution (2 options)
■ Plumbing plan
■ Layout of air conditioners
■ Door opening plan
■ Floor heating plan
■ Floor plan
■ Floor plinth installation plan
■ Ceiling plan
■ Electrics plan
■ Lighting plan
■ Linked lighting plan
■ 2D collages (sketch visual)
Price:
< 50 sq.m — 23 €/sq.m
50 - 100 sq.m — 22 €/sq.m
> 100 sq.m — 20 €/sq.m
■ Measurement of the room
■ Preparation of technical specifications
■ Dismantling plan
■ Post-redevelopment plan
■ Planning solution (2 options)
■ Plumbing plan
■ Layout of air conditioners
■ Door opening plan
■ Floor heating plan
■ Floor plan
■ Floor plinth installation plan
■ Ceiling plan
■ Electrics plan
■ Lighting plan
■ Linked lighting plan
■ 2D collages (sketch visual)
■ The plan of the partitions being erected
■ Scanning of the walls of the premises with the indication of finishing materials and area
■ Tile layout in the agricultural area with indication of the area
■ Selection of materials
■ Selection of furniture
■ 3D visualization
■ Additionally, you can order any service you need: decoration or author's supervision
Price:
< 50 sq.m — 27 €/sq.m
50 - 100 sq.m — 26 €/sq.m
> 100 sq.m — 24 €/sq.m
■ Preparation of technical specifications
■ Dismantling plan
■ Post-redevelopment plan
■ Planning solution (2 options)
■ Plumbing plan
■ Layout of air conditioners
■ Door opening plan
■ Floor heating plan
■ Floor plan
■ Floor plinth installation plan
■ Ceiling plan
■ Electrics plan
■ Lighting plan
■ Linked lighting plan
■ 2D collages (sketch visual)
■ The plan of the partitions being erected
■ Scanning of the walls of the premises with the indication of finishing materials and area
■ Tile layout in the agricultural area with indication of the area
■ Selection of materials
■ Selection of furniture
■ 3D visualization
■ Additionally, you can order any service you need: decoration or author's supervision
Price:
< 50 sq.m — 27 €/sq.m
50 - 100 sq.m — 26 €/sq.m
> 100 sq.m — 24 €/sq.m
■ Measurement of the room
■ Preparation of technical specifications
■ Dismantling plan
■ Post-redevelopment plan
■ Planning solution (2 options)
■ Plumbing plan
■ Layout of air conditioners
■ Door opening plan
■ Floor heating plan
■ Floor plan
■ Floor plinth installation plan
■ Ceiling plan
■ Electrics plan
■ Lighting plan
■ Linked lighting plan
■ The plan of the partitions being erected
■ Scanning of the walls of the premises with the indication of finishing materials and area
■ Tile layout in the agricultural area with indication of the area
■ Selection of furniture
■ 3D visualization
■ Plumbing Specification
■ Detailed plan of custom furniture
■ Selection of decorative finishing materials
■ Selection of fixtures
■ Selection of textiles
■ Technical specification for the production of kitchen
and cabinet furniture
■ Author's supervision
(departure to the facility/shops, up to 10 times)
Price:
< 50 sq.m — 35 €/sq.m
50 - 100 sq.m — 34 €/sq.m
> 100 sq.m — 32 €/sq.m
■ Preparation of technical specifications
■ Dismantling plan
■ Post-redevelopment plan
■ Planning solution (2 options)
■ Plumbing plan
■ Layout of air conditioners
■ Door opening plan
■ Floor heating plan
■ Floor plan
■ Floor plinth installation plan
■ Ceiling plan
■ Electrics plan
■ Lighting plan
■ Linked lighting plan
■ The plan of the partitions being erected
■ Scanning of the walls of the premises with the indication of finishing materials and area
■ Tile layout in the agricultural area with indication of the area
■ Selection of furniture
■ 3D visualization
■ Plumbing Specification
■ Detailed plan of custom furniture
■ Selection of decorative finishing materials
■ Selection of fixtures
■ Selection of textiles
■ Technical specification for the production of kitchen
and cabinet furniture
■ Author's supervision
(departure to the facility/shops, up to 10 times)
Price:
< 50 sq.m — 35 €/sq.m
50 - 100 sq.m — 34 €/sq.m
> 100 sq.m — 32 €/sq.m
■ Author's supervision — from €200
■ Departure to the facility — from €27
■ Consultation — from €27
■ Decoration — from €134
These additional services are already included in the design project "PREMIUM".
Deadlines for the design project:
The duration of the design project depends on the complexity of the work and the timely approval of each stage of the project.
On average, a design project "PREMIUM" with an area of up to 100 sq.m
is implemented in 1 — 1.5 months
■ Departure to the facility — from €27
■ Consultation — from €27
■ Decoration — from €134
These additional services are already included in the design project "PREMIUM".
Deadlines for the design project:
The duration of the design project depends on the complexity of the work and the timely approval of each stage of the project.
On average, a design project "PREMIUM" with an area of up to 100 sq.m
is implemented in 1 — 1.5 months
Leave your contact details for communication
With the help of them, we will contact you in the near future
It's free and safe
By filling out the form, you agree to the Privacy Policy
By filling out the form, you agree to the Privacy Policy
Leave your contact details for communication
With the help of them, we will contact you in the near future
It's free and safe
By filling out the form, you agree to the Privacy Policy
By filling out the form, you agree to the Privacy Policy
Leave your contact details for communication
With the help of them, we will contact you in the near future
It's free and safe
By filling out the form, you agree to the Privacy Policy
By filling out the form, you agree to the Privacy Policy
Leave your contact details for communication
With the help of them, we will contact you in the near future
It's free and safe
By filling out the form, you agree to the Privacy Policy
By filling out the form, you agree to the Privacy Policy




